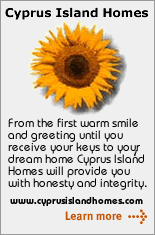Sweetwater Bay - 3 bedroom villas
Sweetwater Bay villas are neatly arranged, as a front row facing the beautiful scenery of the valley and the natural harbour below.
Much alike all Sweetwater Bay properties, each villa is brilliantly planned as a perfect holiday home, and for full time living.
A subtle flow from private to public spaces, joined together by entrance hall and patios.
Local and natural sustainable materials are the cornerstone of the design.
Designed in consideration for wind, sun
and view, the villa offers two bedrooms on the ground floor, joining a shared bathroom, apart from an open plan living area and the master bedroom complex and roof terrace on the first floor, all overlooking the sea.
The villa can comfortably accommodate
up to 6 people.
from £89,900
3 bedroom Villas
SITE PLAN
PRICE LIST
| Unit No. |
Beds |
Phase |
Plot Size |
Covered Area |
Terrace Area |
Price |
| C31 |
3 |
1 |
595 |
126m2 |
70m2 |
SOLD |
| C32 |
3 |
1 |
424 |
126m2 |
70m2 |
£114,900 |
| C33 |
3 |
1 |
439 |
126m2 |
70m2 |
£112,900 |
| C34 |
3 |
2 |
456 |
126m2 |
70m2 |
£110,900 |
| C35 |
3 |
2 |
413 |
126m2 |
70m2 |
£108,900 |
| C36 |
3 |
2 |
461 |
126m2 |
70m2 |
£106,900 |
| C37 |
3 |
2 |
442 |
126m2 |
70m2 |
£104,900 |
| C38 |
3 |
2 |
431 |
126m2 |
70m2 |
£102,900 |
| C39 |
3 |
1 |
458 |
126m2 |
70m2 |
£100,900 |
| C40 |
3 |
1 |
522 |
126m2 |
70m2 |
SOLD |
| C41 |
3 |
1 |
413 |
126m2 |
70m2 |
£96,900 |
| C42 |
3 |
1 |
417 |
126m2 |
70m2 |
£94,900 |
| C51 |
3 |
|
685 |
126m2 |
70m2 |
£96,900 |
| C52 |
3 |
|
590 |
126m2 |
70m2 |
£95,900 |
| C53 |
3 |
|
590 |
126m2 |
70m2 |
£94,900 |
| C54 |
3 |
|
590 |
126m2 |
70m2 |
£92,900 |
| C55 |
3 |
|
565 |
126m2 |
70m2 |
£90,900 |
| C56 |
3 |
|
550 |
126m2 |
70m2 |
£88,900 |
| C57 |
3 |
|
595 |
126m2 |
70m2 |
£86,900 |
| C58 |
3 |
|
645 |
126m2 |
70m2 |
£84,900 |
Phase completion dates:
1 1-11-2007
2 1-05-2008
3 1-11-2008
Payment Plan
1000 GBP Reservation deposit
20% minus deposit within 14 days of contract
20% completion of foundations
20% completion of concrete and brickwork shell
20% completion of tiling
20% keys handover
Ground Floor |
First Floor |
|
|
96 Sqm/1033 Sq ft covered area
56 Sqm/603 Sq ft terrace area
2 bedrooms
1 bathroom |
30 Sqm/323 Sq ft terrace area
40 Sqm/430 Sq ft terrace area
1 master bedroom with walk closet
1 bathroom |
SPECIFICATIONS
Sustainable environmentally friendly site architecture and design. |
Gated community. |
Full development of all public spaces: roads, paths, gardens etc. |
Choice of interior design, style and features.* |
Exterior cavity walls. |
Fully fitted high standard kitchen cabinets and surfaces. |
Fully fitted high standard wardrobes in all bedrooms. |
Full wall tiling and sanitary fittings (wash rooms and kitchen). |
Iron balustrade on staircases and terraces.
Sturdy wood construction with multiple lock front door. |
Double glazed aluminum windows. |
Wood pergolas. |
Barbecue and water supply and fittings on roof terraces. |
| Fireplace.* |
| Central water supply and sewage purification system. |
| Individual hot water solar panel tanks. |
| Site generator for electric backup. |
| Electricity, phone, TV and high speed internet sockets in every room. |
| Air-conditioning.* |
| Individual parking space.* |
| 5 year structural guarantee |
* subject to unit type |
Submit a Query; info@cyprusislandhomes.com
Back to Top
|
  
|