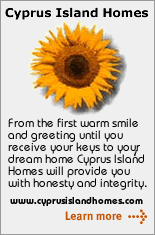Sweetwater Bay - 3 bedroom penthouse
A spacious 95 Sqm penthouse, with all the advantages of the two bedroom penthouse,
as the detached sheltered entrance, extensive living area along with a terrace and a vast roof terrace, all with full sea view.
The private area offers a lavish master bedroom with en-suite bathroom and two additional bedrooms, facing the second bathroom.
The penthouse can comfortably accommodate up to 8 people.
from £58,900
3 bedroom Penthouse
SITE PLAN
PRICE LIST
| Unit No. |
Beds |
Phase |
Covered Area |
Terrace Area |
Price |
| D101PR |
3 |
3 |
95m2 |
59m2 |
£70,900 |
| D101PL |
3 |
3 |
95m2 |
59m2 |
£70,200 |
| D104PR |
3 |
2 |
95m2 |
59m2 |
£69,900 |
| D104PL |
3 |
3 |
95m2 |
59m2 |
£69,200 |
| D105PR |
3 |
1 |
95m2 |
59m2 |
£68,900 |
| D105PL |
3 |
1 |
95m2 |
59m2 |
£67,900 |
| D111PR |
3 |
1 |
95m2 |
64m2 |
£61,900 |
| D111PL |
3 |
1 |
95m2 |
64m2 |
£60,900 |
| D112PR |
3 |
1 |
95m2 |
64m2 |
£60,500 |
| D112PL |
3 |
1 |
95m2 |
64m2 |
£61,500 |
| D115PR |
3 |
1 |
95m2 |
64m2 |
£58,900 |
| D115PL |
3 |
1 |
95m2 |
64m2 |
|
| D116PR |
3 |
1 |
95m2 |
64m2 |
£58,900 |
| D116PL |
3 |
1 |
95m2 |
64m2 |
|
| D120PR |
3 |
2 |
95m2 |
59m2 |
|
| D120PL |
3 |
2 |
95m2 |
59m2 |
£62,800 |
| D121PR |
3 |
2 |
95m2 |
59m2 |
|
| D121PL |
3 |
2 |
95m2 |
59m2 |
£63,200 |
| D123PR |
3 |
2 |
93m2 |
59m2 |
|
| D123PL |
3 |
2 |
93m2 |
59m2 |
|
| D125PR |
3 |
3 |
95m2 |
59m2 |
|
| D125PL |
3 |
3 |
95m2 |
59m2 |
|
| D127PR |
3 |
3 |
95m2 |
59m2 |
|
| D127PL |
3 |
3 |
95m2 |
59m2 |
|
| D128PR |
3 |
3 |
95m2 |
59m2 |
|
| D128PL |
3 |
3 |
95m2 |
59m2 |
|
| D132PR |
3 |
3 |
95m2 |
59m2 |
|
| D132PL |
3 |
3 |
95m2 |
59m2 |
|
| D133PR |
3 |
3 |
95m2 |
59m2 |
|
| D133PL |
3 |
3 |
95m2 |
59m2 |
|
Phase completion dates:
1 1-11-2007
2 1-05-2008
3 1-11-2008
Payment Plan
1000 GBP Reservation deposit
20% minus deposit within 14 days of contract
20% completion of foundations
20% completion of concrete and brickwork shell
20% completion of tiling
20% keys handover
Apartment |
Roof Terrace |
|
|
95 Sqm/1023 Sq ft covered area
19 Sqm/205 Sq ft terrace area
3 bedrooms
2 bathrooms (1 en-suite) |
45 Sqm/484 Sq ft terrace area |
SPECIFICATIONS
Sustainable environmentally friendly site architecture and design. |
Gated community. |
Full development of all public spaces: roads, paths, gardens etc. |
Choice of interior design, style and features.* |
Exterior cavity walls. |
Fully fitted high standard kitchen cabinets and surfaces. |
Fully fitted high standard wardrobes in all bedrooms. |
Full wall tiling and sanitary fittings (wash rooms and kitchen). |
Iron balustrade on staircases and terraces.
Sturdy wood construction with multiple lock front door. |
Double glazed aluminum windows. |
Wood pergolas. |
Barbecue and water supply and fittings on roof terraces. |
| Fireplace.* |
| Central water supply and sewage purification sytem. |
| Individual hot water solar panel tanks. |
| Site generator for electric backup. |
| Electricity, phone, TV and high speed internet sockets in every room. |
| Air-conditioning.* |
| Individual parking space.* |
| 5 year structural guarantee |
* subject to unit type |
Submit a Query; info@cyprusislandhomes.com
Back to Top
|
  
|