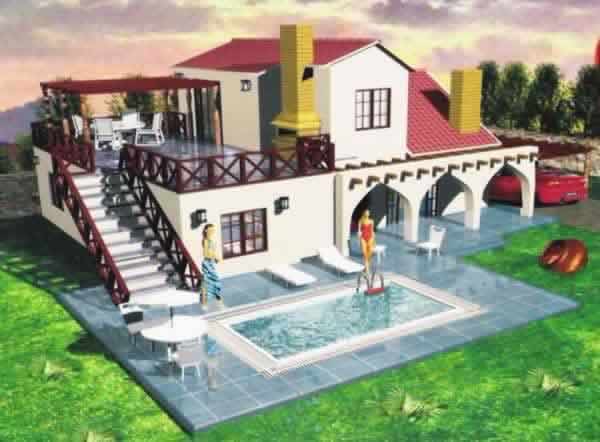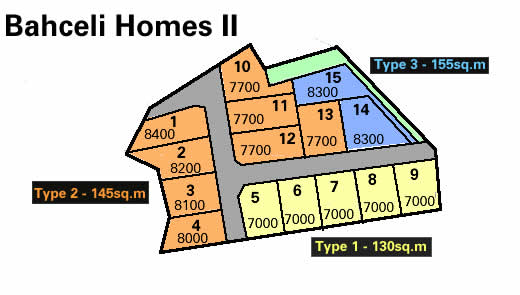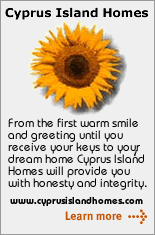Bahceli
Homes Phase II
15 outstanding 3 bedroom detached villas with private garden and optional swimming pool
from only £75,000
The village of Bahceli is situated just east of Esentepe going towards the Karpas Peninsula. The peninsula boasts miles and miles of secluded sandy beaches. The area is still relatively un spoilt and undeveloped. The region is set to gain recognition due to the property in Esentepe and its adjacent villages. Property prices are still reasonably low compared to those west of kyrenia, but will be certain to rise along with the areas popularity. Phase 2 of the Bahceli Homes project has recently been released and the site offers 15 outstanding 3 bedroom detached villas with private garden and optional swimming pool. The site takes pleasure in some of the most outstanding views on the island, from the sea to the pine tree clad mountain.
Type 1 - 130 sq.m
 |
£75,000
Type 1 - This property boasts a 40sq.m first floor open terrace allowing the impressive views of the coast and mountains to be enjoyed, also on the first floor is the master bedroom with fitted wardrobes and en-suite shower and WC. The ground floor accommodation provides a further 2 bedrooms both with fitted wardrobes, family bathroom, fitted kitchen with oven, hob, extractor fan, fridge and washing machine. The large open plan lounge has a dining area and balconies to the front and the rear. Outside the generous sized garden has plenty of space for a swimming pool and there is a external staircase leading to upstairs terrace.
Floor
Plans
£90,000
Type 2 - This property boasts not one one but two en-suite bathrooms, all three bedrooms have fitted wardrobes and the large floor balcony provides a pleasant space for outdoor dining or just relaxing! There is a first floor family bathroom and downstairs there is a separate quest WC. The large fitted kitchen includes white goods and spacious lounge has an open plan dining area. Outside there is over 40sq.m of terracing and ample space for a private swimming pool.
Floor
Plans
Submit a Query; [email protected]
£110,000
Type 3 - The striking design of this villa is matched only by its practicality. The ground floor accommodation consists of fitted kitchen with oven, hob, extractor fan, fridge and washing machine. The kitchen has an adjacent dining room with windows overlooking the large terrace. The 25m² lounge has doors providing access onto the terrace and a door leading to the front entrance and hallway. The ground floor also has a guest shower and WC and a third bedroom that could be utilised as a study. The sweeping staircase leads to the first floor where there are two double bedrooms both with fitted wardrobes and a family bathroom with corner bath. The first floor also has two balconies perfect for enjoying a glass of wine whilst watching the sun go down over the mountains.
Floor Plans
Site
Plan

Please ask for availability.
| Included: |
EXtras: |
| Fitted kitchen with ceramic floors |
Natural Marble (optional £1200 internal + £500 external) |
| Iron Garden Gate |
Infrastructure for central heating (optional £500) |
| White Goods ( fridge, cooker and top, washing machine, optional £1300) |
Air condition units ( 3 bedroom + 1 living room, optional £1200) |
| Fitted kitchen cupboards, sides and other modules |
Double glazing (optional £1200) |
| Decorative finishes |
Swimming Pool (optional £13,000) |
| Fitted wardrobes in every bedroom |
BBQ at garden (optional £300) |
| Bathroom Suites |
Garage ( optional £2000) |
| 91sq.m pool terrace |
Central Heating units (optional £4000) |
| Stone Garden walls |
Fire Place (optional £800) |
TECHNICAL AND MATERIAL INFORMATION
1.
Traditional Cypriot house walls
(natural irregular stone walls)
2. Pima-pen double glass (glazed) windows (optional)
3. Iron rails
4. Natural type wall tiles
5. Natural type ceramic floor tiles (high quality natural marble and/or
parquet optional)
6. Barbeque (optional)
7. 3 tons of water tank
8. Modern style taps, bath, shower, sink and toilets
9. Electrical parts
10. Fitted kitchen cupboards, sides and other modules.
11. Plasters on the walls and wall paint over it.
12. Natural stone garden walls
13. Concrete based, sloping, cypriot style tile roof
14. Large gardens
15. Electricity, water, road and telephone infrastructure provided.
16. Registration procedures are undertaken and houses are registered
when the contract requirements are satisfied by both parties.
22. Solar panels are included - provides ready to use hot water for more
than 8 months in Cyprus.
23. Swimming Pool is optional; you can have your private pool of 8m
x 4m with an extra of £13,000
Foundations will be reinforced
concrete designed in accordance
with the regulations for anti
earthquake construction. Lower
level walls will be reinforced
concrete where necessary for
the structural reasons; otherwise
of steel reinforced blocks
filled with concrete. Outside
walls will be of reinforced
concrete with a painted plaster
finish. Interior walls
will be of brick construction
the thickness will correspond
with structural requirements
and will be plastered and painted.
Garden walls will be natural
irregular stone walls. Bathrooms
will all have built in washbasins
of high quality with chrome
fittings. Built in bath tub
to family bathroom. WC's will
consist of ceramic stool with
top mounted flushing tank and
luxury lid. All walls will
be plastered and painted.
All interior doors will
be of softwood surrounded by softwood frames. Kitchens will have fabulous
fitted units with a choice of durable work surfaces all equipped with
built in high quality appliances. Light switches, plug sockets,
telephone boxes will all be installed.
Note:
You can alternatively choose different types and colors of the taps,
bath, shower, sink, toilets, cupboards, wardrobes, doors and windows
from a very long list of choices. |
If you want more economic
homes in the closed area, please, Click HERE for Tatlisu
Heaven
Location 
Payment Method
| 1. |
15% on signing contract |
| 2. |
20% on completion of foundations |
| 3. |
20% on completion of concrete
works |
| 4. |
20% on completion of brickwork
and plastering works |
| 5. |
20% on
completion of windows and floors |
| 6. |
5 % on
completion of property |
Submit a Query; [email protected]
Back to Top
|

  
|