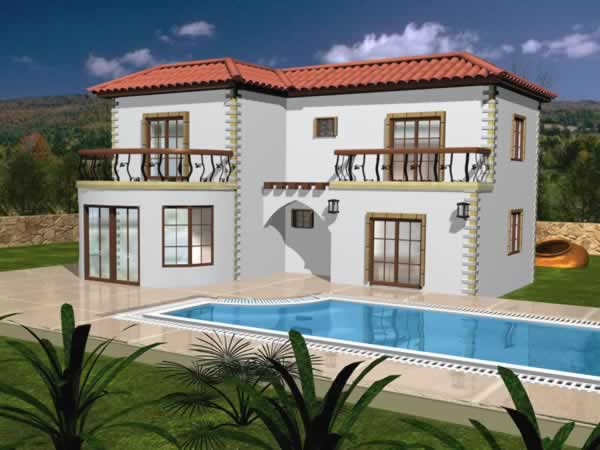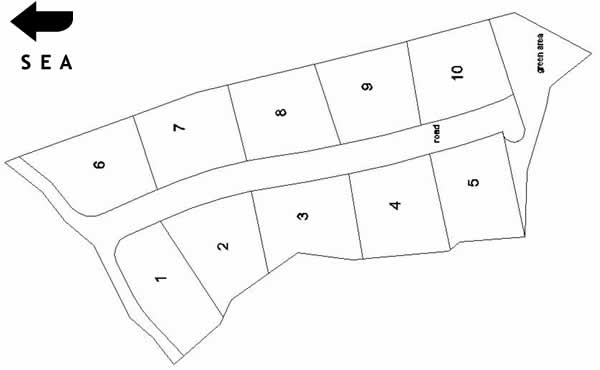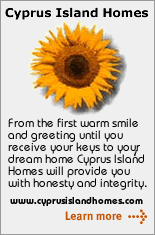Bahceli
Homes
A charming site of just 10 superb villas set in unique location
Realistically priced at
£120,000 + free 2 years house insurance
Bedrooms |
3 |
Air-Conditioning |
Points only units optional |
Bathrooms |
2 plus guest WC |
Double-glazing |
Optional |
Reception rooms |
2 |
Central Heating |
Optional |
Kitchen |
Fitted |
Swimming pool |
Optional 8m x 4m |
White goods |
Included |
BBQ |
Optional |
Flooring |
Ceramic Optional marble |
Boundary Walls |
Stone boundary walls |
Fitted wardrobes |
In all 3 bedrooms |
Fireplace |
Optional |
Click for Bahceli Homes July 2006 actual pictures

Stunning Sea and Mountain views
The Bahceli Homes have a net closed area of 145sq.m that includes a spacious lounge with nearly 40sq.m of living area and 245sq.m gross area. The villa have over 90sq.m of terraces and balconies allowing the warm summer evenings to be enjoyed. Each duplex villas offer three bedrooms. All bedrooms have fitted wardrobes and the master bedroom has an en-suite shower room with WC. Two of the bedrooms benefit from private balconies where the amazing views can be appreciated. There is a family bathroom on the first floor and downstairs there is a further guest WC. The fully fitted kitchen including Oven, hob, extractor fan, fridge and washing machine, there is sufficient space in the kitchen for a dining table and chairs. The large open plan lounge has doors leading to the front and rear terraces. The option to include a roof top terrace with pergola provides the ideal setting for dining or just relaxing outside.
Standard specifications for the Bahceli Homes include wrought iron balustrades, white aluminum windows, air conditioning points, 3-ton water tank; three garden tabs, all boundary walls are to be of natural stone, wrought iron garden gate, ceramic floors and central heating infrastructure. Optional extras include private swimming pool, shutters, air conditioning units, marble floors and full central heating system.
Can you imagine
waking up to this every morning?!

The villages surrounding Esentepe are set to attack a lot of attention this year as the "Alagadi Golf Course" nears completion and the area becomes the focus point of overseas interest. The area is ideal for those wanting to be near the golf course and within an easy distance of Kyrenia with it's multitude of bars, restaurants and shops. This charming site of jut 10 superb villas is set in a unique location near the quit village of Bahceli. The cleverly designed villas are being constructed to a high standard using the latest techniques and quality materials. with a choice of designs available, the properties represent excellent values for money and are realistic priced at from 120,000 GBP respectively.
Bahceli
Homes sits on some of the most attractive land in North Cyprus and along with an experienced construction team using high quality materials and the latest technology,
Bahceli Homes present the best value that your money can buy in North Cyprus.
Each villa offers 3 bedrooms all with fitted wardrobes, the master bedrooms have an en-suite shower and WC. There is family bathroom and downstairs there is further separate WC, fully fitted kitchen including white goods and large open plan lounge with dining area. The first floor terrace provides breathtaking views of the mountains and the sea.
Kitchen Designs
Site
Plan

| Plot No. |
Available /Sold |
| 1 |
SOLD |
| 2 |
SOLD |
| 3 |
SOLD |
| 4 |
SOLD |
| 5 |
SOLD |
| 6 |
SOLD |
| 7 |
SOLD |
| 8 |
SOLD |
| 9 |
SOLD |
| 10 |
120,000 GBP |
The Esentepe region of North Cyprus boasts some of the most beautiful and un spoilt villages on the island. Two such villages are Bahceli and Tatlisu. The area has remained untouched for hundreds of years and is still relatively undeveloped.
The villages west of Kyrenia have enjoyed the attention of holiday makers and property purchasers alike over recent years, but the construction of a championship 18-hole golf course and a new yachting marina looks set to put the spotlight on the East and the villages of Esentepe, Bahceli and Tatlisu in particular.
So what else does the area have to offer? Well there is the breathtaking scenery for a start, the kyrenia mountain range proudly dominates the background. The sandy beaches stretch for miles, some of the beaches are famous as the nesting grounds for many turtles that come ashore in the summer months to lay their eggs. There is also the Herbarium at Alevkaya, opened in 1989 there were 450 species of plants, one year later there were more than 800 species. The whole region is surrounded by pine forests. The Karpas peninsula is within easy reach as is the busy port of Famagusta. A short drive west brings you into Kyrenia that has many bars, restaurants and shops to offer its visitors. The airport at Ercan is also easily reached from the region by way of a new road.
Frequently Asked Questions
Where is Bahceli?
20 minutes drive from town of Kyrenia . Next to village of Esentepe. 8 minutes drive from new golf course. 35 minutes drive from Ercan airport.
When will the property be completed?
March 2008
What are the local amenities?
Local restaurants, walking distance to local beach. 10 minutes drive to supermarket.
How close is the property to the sea?
100 meters
How far is it from the town of Kyrenia?
20 minutes drive
Is a swimming pool included?
Optional 8m x4m at 18,000 GBP or 10m x5m at 20,000 GBP
What are the views like from the property?
Palm trees.Sea & mountain views. One side of the development has a valley.
| Included: |
Extras: |
| Fitted
kitchen with ceramic floors |
Central Heating (optional£4,500) |
| Iron Garden
Gate |
Swimming Pool 10m x5m (optional £20,000) |
| White Goods ( fridge, cooker and
hub, washing machine, extractor fun) |
Air condition units (optional £1,400) |
| Fitted kitchen cupboards, sides and other modules |
Fire Place (option £1500 ) |
| Decorative
finishes |
NaturaL Marble (optional £3000) |
| Fitted wardrobes in every bedroom |
Double Glazing (optional £1,500) |
| Bathroom Suites |
|
| 91sq.m pool terrace |
|
| Stone Garden walls |
|
| Infrastructure of air conditioning in all rooms |
|
| Infrastructure of central heating in all rooms |
|
Floor Plans
Submit a Query; info@cyprusislandhomes.com
TECHNICAL AND MATERIAL INFORMATION
1.
Traditional Cypriot house walls
(natural irregular stone walls)
2. Double Glazing windows (optional)
3. Iron rails
4. Natural type wall tiles
5. Natural type ceramic floor tiles (high quality natural marble and/or
parquet optional)
6. Barbeque (optional)
7. 3 tons of water tank
8. Modern style taps, bath, shower, sink and toilets
9. Electrical parts
10. Fitted kitchen cupboards, sides and other modules.
11. Plasters on the walls and wall paint over it.
12. Natural stone garden walls
13. Concrete based, sloping, cypriot style tile roof
14. Large gardens
15. Electricity, water, road and telephone infrastructure provided.
16. Solar panels are included - provides ready to use hot water for more
than 8 months in Cyprus.
17. Swimming Pool is optional; you can have your private pool of 10m
x 5m with an extra of £20,000
Foundations will be reinforced
concrete designed in accordance
with the regulations for anti
earthquake construction. Lower
level walls will be reinforced
concrete where necessary for
the structural reasons; otherwise
of steel reinforced blocks
filled with concrete. Outside
walls will be of reinforced
concrete with a painted plaster
finish. Interior walls
will be of brick construction
the thickness will correspond
with structural requirements
and will be plastered and painted.
Garden walls will be natural
irregular stone walls. Bathrooms
will all have built in washbasins
of high quality with chrome
fittings. Built in bath tub
to family bathroom. WC's will
consist of ceramic stool with
top mounted flushing tank and
luxury lid. All walls will
be plastered and painted.
All interior doors will
be of softwood surrounded by softwood frames. Kitchens will have fabulous
fitted units with a choice of durable work surfaces all equipped with
built in high quality appliances. Light switches, plug sockets,
telephone boxes will all be installed.
Note:
You can alternatively choose different types and colors of the taps,
bath, shower, sink, toilets, cupboards, wardrobes, doors and windows
from a very long list of choices. |
Location 
Payment Method
| 1. |
15% on signing contract |
| 2. |
20% on completion of foundations |
| 3. |
20% on completion of concrete
works |
| 4. |
20% on completion of brickwork
and plastering works |
| 5. |
20% on
completion of windows and floors |
| 6. |
5 % on
completion of property |
Submit a Query; info@cyprusislandhomes.com
Please contact for investment opportunities.
Back to Top
|
  
|