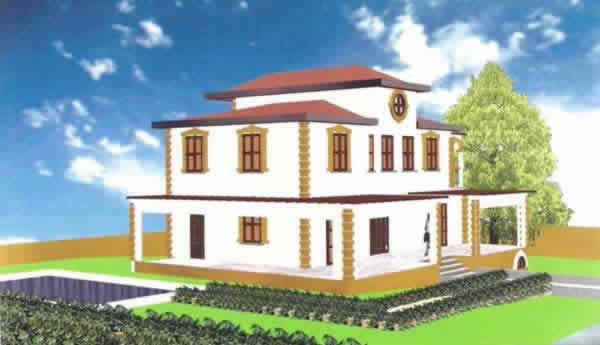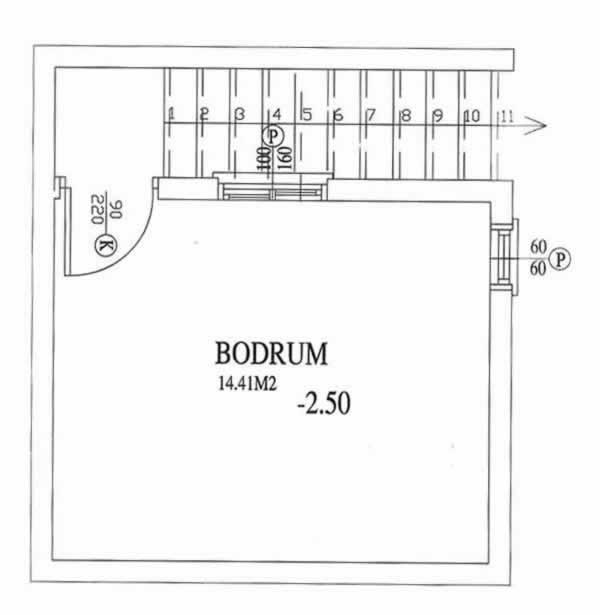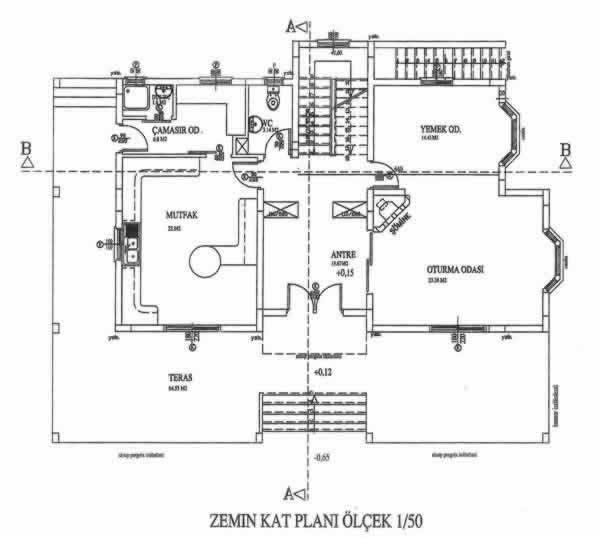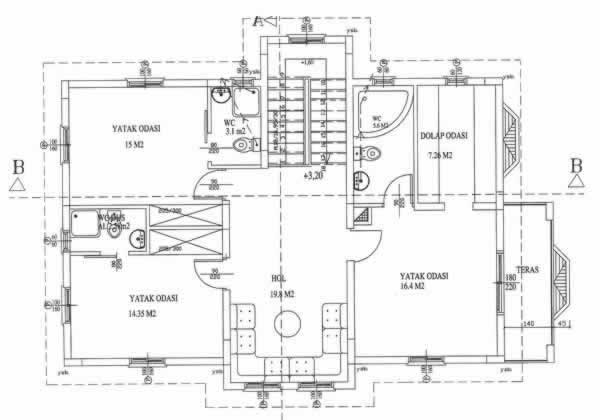Alsancak Villas - Only 2 houses
Everything is included
£200,000

Net closed area 220 sq.m |
Just two of these executive luxury villas have been built on the outskirts of Alsancak. Each sitting on plots of just under one dönüm, the villas have both a large basement room and a "loft' bedroom at the top of the property. All four bedrooms have en-suite facilities and fitted wardrobes with the master bedroom having a private dressing room. The first floor has a large hallway with seating area. On the ground floor there is a spacious open plan lounge with built-in fireplace and dining area, guest WC, fitted kitchen with adjacent utility room with fitted units, plumbing for a washing machine and a shower cubicle.
Outside the property, there are extensive terraces and private 12m x 6m swimming pool.
Floor Plans

Basement Floor |

Ground Floor |

First Floor |

Roof Floor |
Approximate Room sizes
Basement Floor
Study room : 14.41m²
Ground Floor
Kitchen: 23m²
Utility room: 6.3m²
Shower room:1.6m²
Guest WC : 3.14m²
Entrance Hall: 15.67m²
Open plan Living room: 23.26m²
Open Plan Dining room: 14.41m²
Terraces: 64.55m²
First Floor
Bedroom 1 - ensuite: 15m² - 3.1m² bathroom
Bedroom 2 - ensuite: 14.35m² - 2.58m² bathroom
Bedroom 3 - ensuite: 16.4m² - 5.6m² bathroom - 7.26m² dressing room
Lounge: 19.8m²
First floor hall: 14m²
Balcony: 7m²
Loft floor
Loft bedroom - wc: 19.8m²
Submit a Query; info@cyprusislandhomes.com
Standard features of the villas include:
• Four bedrooms all with en-suite facilities
• Fitted wardrobes
• Dressing room to master bedroom
• Large first floor hallway with seating area
• "Loft" bedroom with en-suite at top of villa
• Fitted kitchen
• Utility room with fitted units, plumbing for washing machine and shower cubicle
• Guest WC
• Open plan lounge
• Fireplace
• Dining area
• Extensive terracing
• Large basement room accessible via external staircase
• Private 12m x 6m swimming pool
• Natural marble flooring
• Choice of laminate/MDF kitchen units & wardrobes
• choice of colours available for bathroom suites
• "hydro pressure" 2-tonnes water tank on ground floor
• 1-ton water tank on roof
• solar panels
• Air-conditioning infrastructure in bedrooms & lounge
• Central heating infrastructure
• Stone wall boundaries
Submit a Query; info@cyprusislandhomes.com
Back to Top
|